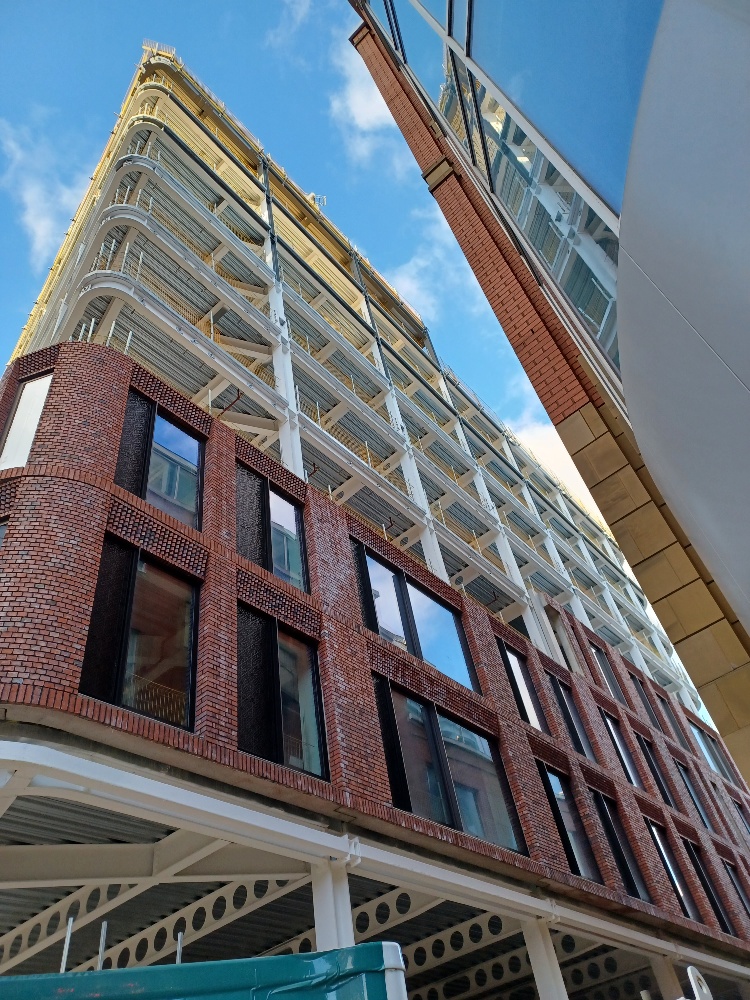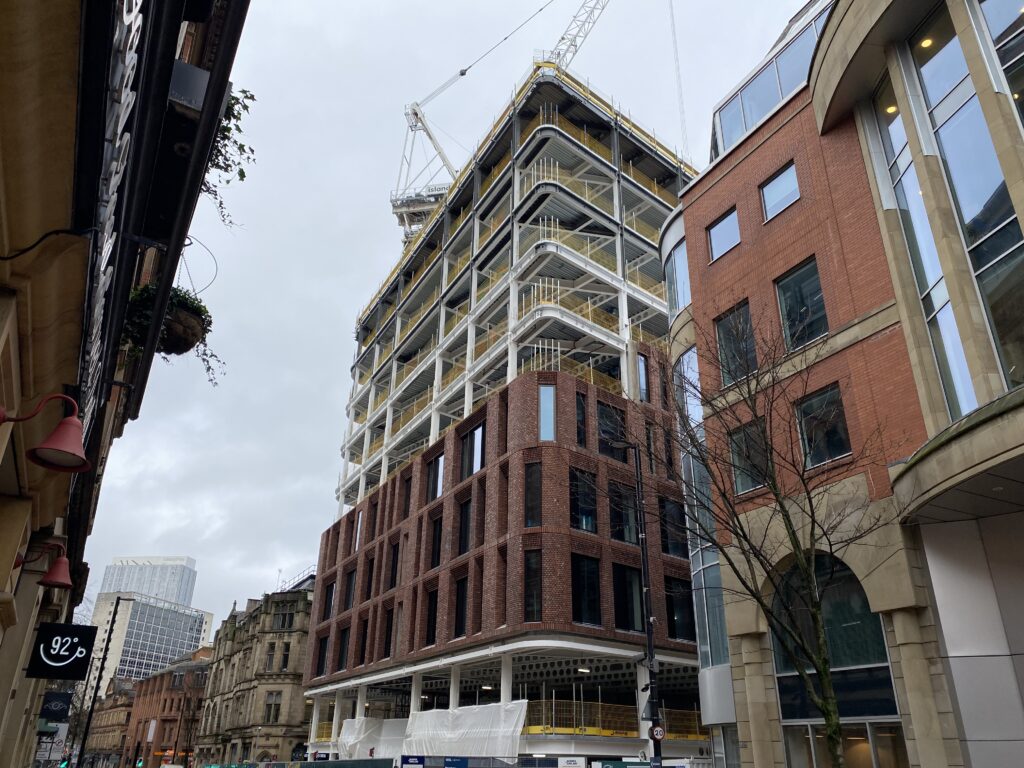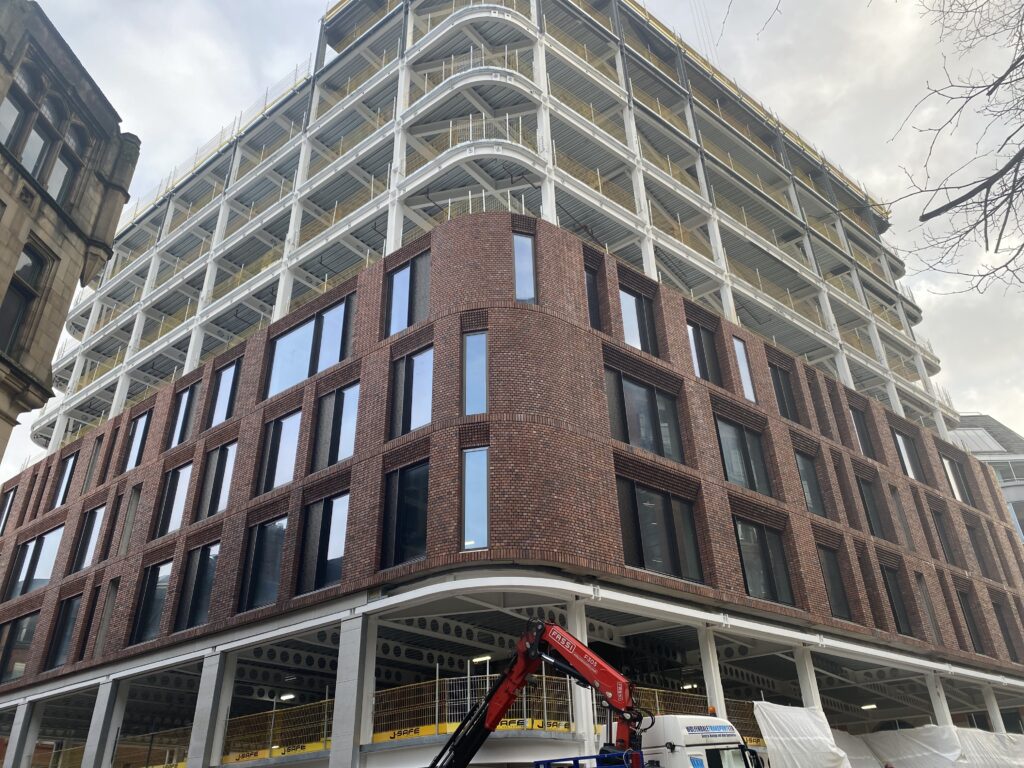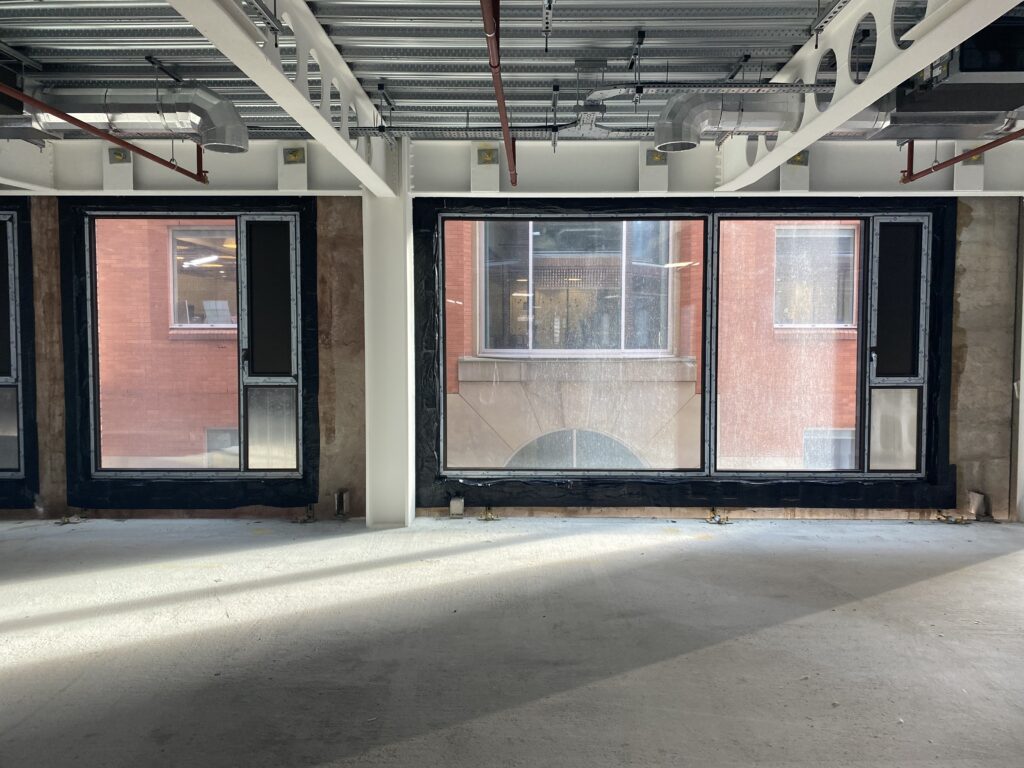With more than 50% of the scheme delivered, we’re now progressing the curtain walling elements of Bowmer + Kirkland’s landmark ‘Island’ development in the centre of Manchester. With defining curved elements we outline some of the considerations in specification and delivery.
The scheme
Bowmer + Kirkland’s ‘Island’ development by architects Cartwright Pickard, Bowmer + Kirkland’s 10-storey Island development, is in construction in the centre of Manchester.
Scheduled for completion this year [2024], the next generation development bound by John Dalton Street. Ridgefield, Bow Street and South King Street, will create 100,000 sq ft of Net Zero Carbon workspace.
Acorn Aluminium was appointed to design, supply and install 2,500m2 of curtain walling, windows and doors in Senior Architectural Systems SF52 Curtain Waling System and SPW600 Windows to the scheme, as well as SPW501 doors.
Achieving a u-value of 1.4W/m2K, windows doors and curtain walling will be supplied to offsite construction specialist Techrete, Lincoln and installed ahead of delivery to site.
Project update January 2024
Bowmer + Kirkland topped out on the scheme in January. We’ve completed manufacture of all the windows to the scheme, which are currently being installed at Techcrete’s modular manufacturing site by our installation teams.
A factory environment brings increased control to installation, with rigorous quality checks in place throughout the process.
This includes the placement of our own teams ‘on site’ as part of Techrete’s build process, including non-working ‘off-the tools’ installation supervisor to coordinate delivery and liaise with other trades in exactly the same way as we would in a traditional build.
These extend to location, where each fitted window is checked in location, photographed and signed off as part of our quality control process with site management teams.




Using curved curtain walling in building design
The corners of the first two storeys of the scheme have been ‘softened’ with curved curtain walling, supplied by Acorn Aluminium. This has the effect of setting the building and rooting it within the wider urban landscape.
While a powerful design tool, the specification of curved curtain walling generates a series of additional complexities in delivery. This is particularly evident in the Island Project, where the radius of each corner of the building is different.
“You can see how important the curved curtain waling element is in defining the appearance and the character of the building and in setting it against and alongside pre-existing buildings”, explains Paul Stevens, Managing Director, Acorn Aluminium.
“It’s highly effective design tool softening schemes so that they sit more comfortably alongside other buildings and have a generally more settled appearance.
“It does, however, increase complexity so the right partnerships are very important.”



As part of delivery each element of a curved façade need to be shaped separately. This includes the profile, pressure plate and cap, which need to be curved ahead of powder coating to avoid damage and distortion to the paint finish and the glass.
This has been particularly important on the Island project where an ultra-matt paint finish was selected and the focus applied to fine detail in design by the architects.
“The process requires precision in manufacture of the curtain walling but also the glass. You’re bending two sheets of glass, plus the spacer bar. Everything has to be delivered with absolute precision and sit perfectly, otherwise it’s going to leak – and you’re doing all of that off a set of theoretical drawings, so it does require a little bit of a leap of faith but also absolute confidence in the teams on the ground to bring everything together.”
Paul also makes the point that the addition of curved curtain walling in design also requires careful handling on site.
“In this particular project we’re working with curved glass and curtain walling spanning two storeys of the development. We’re working with some very large units ranging from combinations of 2.2m to 2.8 m in height.
“A standard unit that size would require some very specialist handling but in this case you have to accommodate the curve in the unit so you require specialist suction lifters simply to get it onto the lorry and to site and then off it and into position on site”, Paul adds.
The complete system also has to integrate with the wider steel frame of the building, something which can prove problematic if tolerances are too great.
In rolled steel these are frequently 20mm+/- which means that while precision is key in manufacture, of curtain walling systems and glass, flexibility at the intersection with the main steel is also critical as Paul explains.
“We use purpose designed bracketry”, continues Paul. “This uses a sliding system, which is also slotted to accommodate expansion and contraction tolerances.
“Really you don’t want to be working with tolerances of much more than 20mm but we have in the past overcome tolerances of up to 50mm.
“There is also always the option to adjust the footprint of the building but that brings with increased complexity and additional planning approvals, so its something most main contractors will want to avoid.”
Product overview
Senior Architectural Systems SF52 Curtain Walling
The SF52 curtain walling system from Senior Architectural Systems, is defined by a consistent slim 52mm sightline.
It also offers an exceptional level of flexibility and is suitable for both ground floor and high-rise applications, with full weather testing to CWCT and EN13830.
Senior Architectural Systems SPW600 Aluminium Windows
The Senior SPW600 is a highly versatile 75mm window system, while its also available in the SPW600e enhanced thermal option, which uses additional thermal inserts on top of the latest polyamide thermal breaking technologies used across the range.
Accommodating glass units of up to 56mm, this combines to create a highly cost-effective commercial window capable of achieving a BFRC A Rating.
For more about Acorn Aluminium please call 0115 928 2166, email info@acornaluminium.com or visit www.acornalumnium.com
