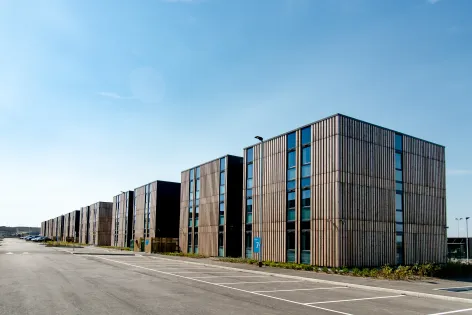A Constructing Excellence Award Offsite Project of the Year, Hinckley Point C Accommodation Campuses, were delivered as part of EDF Energy’s Hinckley Point C nuclear programme.
Hinckley point C is due to open in June 2026. The new nuclear power station will provide 7% of the UK’s total electricity, the equivalent of around six million homes and will cost between £22bn and £23bn.
Its’ delivery involves a team of more than 7,000 people, creating a unique requirement for worker accommodation.
To help meet the demand energy giant EDF energy commissioned a £125million programme by Laing O’Rourke to create two worker campuses, one on site at Hinckley Point C; and the other at Bridgwater.
Built around 44 three-storey accommodation blocks across alongside gyms, cafes and sports pitches, the blocks were manufactured offsite by modular building specialist Caledonian.
Formed from 21 modules each, each individual block accommodates 34 rooms with ensuite shower, plant room and cleaners’ room and were supplied to site by Caledonian 96% complete.
A total of 924 modules were manufactured and installed in 19 months with the project safely completed in 21 months – on time, to budget and to the exacting quality standards normally expected of hotel-type accommodation.
Accommodating a total of more than 1,500 construction workers, Acorn Aluminium was appointed to supply curtain walling in Senior Architectural Systems SF52, to the scheme at Hinckley.
Running to three-storeys, each storey of the system was installed in pre-constructed panels off-site at Caledonian’s Nottingham facility ahead of shipment to location.

Our approach
Supplied in the SF52 Curtain Walling System from Senior Architectural Systems, we fabricated the curtain walling element for each of the accommodation blocks at our Nottingham manufacturing facility.
Transported to ‘site’ at Caledonian’s manufacturing facility, our installation teams worked as part of Caledonian’s production lines to install the product into single storey prefabricated units, ready to be joined later, in location at Hinckley.
This created a distinct set of challenges in a product which transcends floor levels and which traditionally carries structural loads in the vertical axis.
We were able to overcome this fundamental challenge by structurally reinforcing the horizonal members and pinning them to the surrounding steel work.
This meant that we had to take the bracketry ‘left and right’, which meant that the bottom transom was reinforced with steels and pinned at the end to avoid sag, effectively suspending the installation at its base and while retaining at its top against each unit.
“This project literally turned things on its head – at the very least rotating it by 90°. The loadbearing and the structural element in curtain walling normally runs vertically.
“In this case, because the accommodation blocks were being manufactured and shipped to site as single storey pods, we had to rotate everything and redesign it, so that the load was directed and carried through the horizontal members.
“This meant that it could be manufactured in single storey elements and then joined on site. It was challenging and completely unprecedented.”
Paul Stevens, Commercial Director, Acorn Aluminium
Additional considerations
In rotating the system by 90° we had to make sure that the drainage pattern would work, effectively, modelling its performance and making adjustments as required.
We also had to EPDM the system so that the top of the system was closed to prevent water ingress in transit and while waiting to be installed on site so that it wouldn’t permeate drain into pods after installation.
The accuracy in the positioning and jointing of the next module in the sequence was also key to ensure that the curtain walling was correctly aligned and effectively sealed.
The installation was finished with a superimposed panel to create a visual impression that the curtain walling ran continuously between floors for three storeys, rather than having been manufactured as three single storey units.
Product overview Senior Architectural Systems SF52 Curtain Walling
The SF52 curtain walling system from Senior Systems, draws on ‘all the best bits’ from Senior’s other curtain walling systems and brings them together into a single offer!
It’s defined by a consistent slim 52mm sightline, delivering levels of thermal efficiency far beyond current building regulations.
It also offers an exceptional level of flexibility and is suitable for both ground floor and high-rise applications, with full weather testing to CWCT and EN13830.
It has a life expectancy of 40 years or more and is 100% recyclable at end of life.
Senior Systems SF52 aluminium curtain walling:
- Can be assembled in any combination of capped, vertically capped, horizontally capped or silicone glazed to create a unique external facade. A variety of caps allows even more aesthetic possibilities.
- Choose from Zone drained or Mullion drained (fully capped only).
- Large range of transom & mullion sizes with additional reinforcing sleeves and boxes from 50-250mm plus the option of concealed steel reinforcing to allow larger spans.
- Raked heads for a range of apex angles can be achieved using a specially designed shear block.
- Fully compatible with any of our windows (including frameless vents) plus both manual and automated doors.
- Available in an almost unlimited choice of colours and finishes both externally and internally.
Summary
- End Client: EDF Energy
- Lead contractor Laing O’Rourke/Caledonian Modular
- £125million development completed 2018/2019
- Supplied SF52 curtain walling to 44 modular pods at the Hinckley C Campus
- Manufactured off-site as part of a modular build
Closing thoughts
“This was a complex project which challenged the conventional approach to curtain walling and required a lot of ingenuity and close working from all partners and across design teams.
“Modern methods of construction remain a small but growing area of construction with significant potential to support more efficient and cost-effective delivery, eliminating costs and complexities, particularly those associated with working at height.”
Paul Stevens, Commercial Sales Director, Acorn Aluminium
For more information, please contact:
Paul Stevens, Commercial Director, Acorn Aluminium
tel. 0115 9282166
mob, 07721128254
