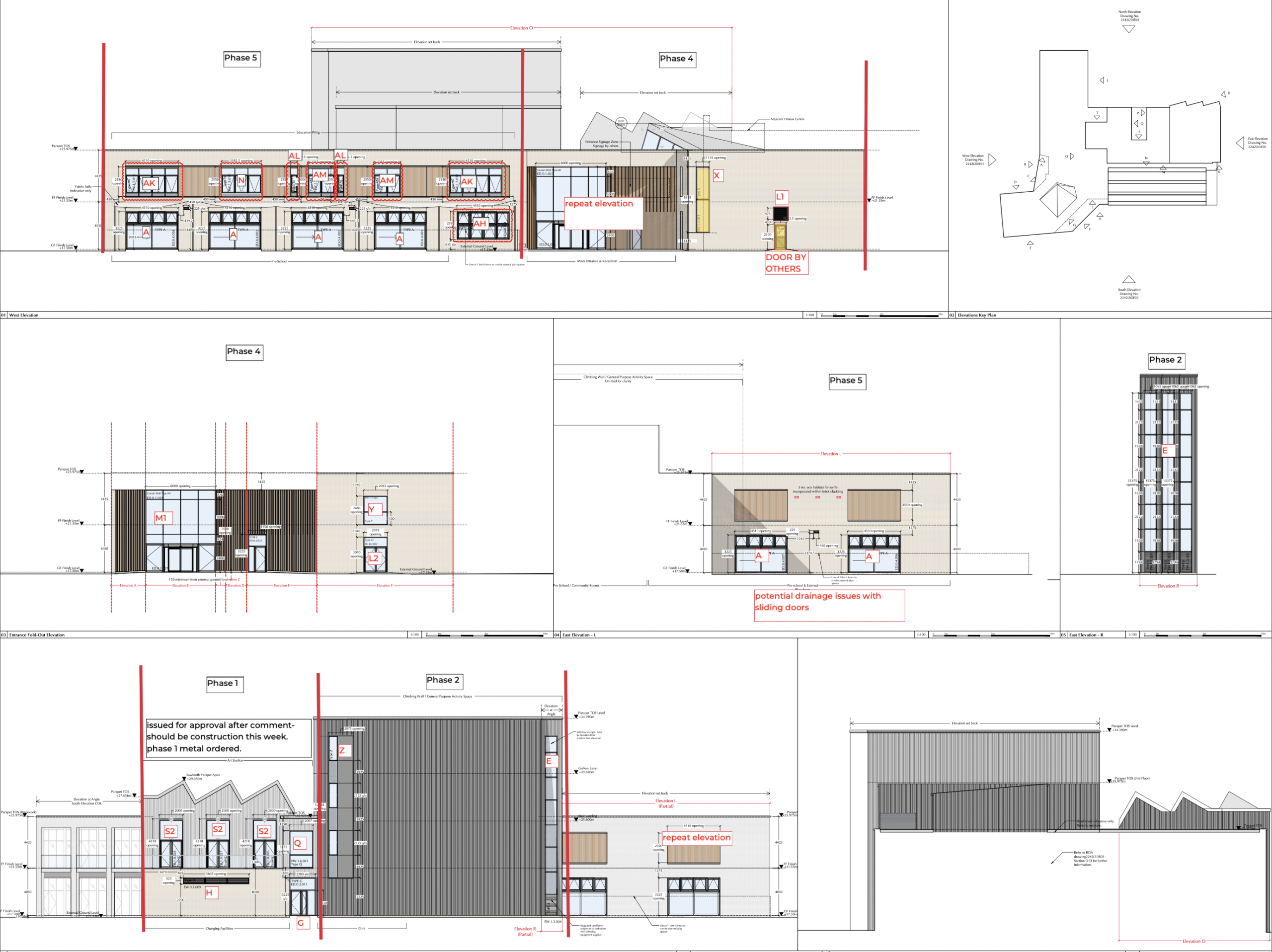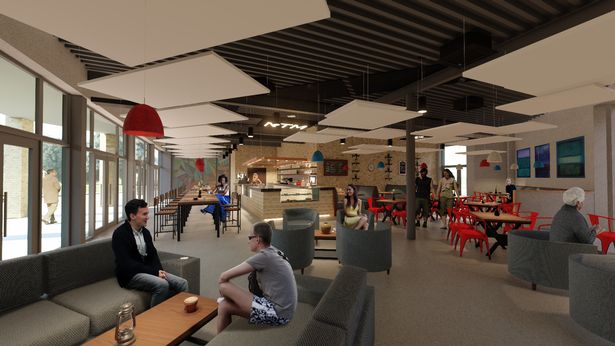The YMCA’s new Community and Activity Village for Newark and Sherwood is being developed as a driver of social mobility and change in an area that has recorded some of the highest levels of deprivation in the UK.
The £17million scheme includes youth training and education facilities, childcare through to health and fitness in a community hub designed to support increased social mobility, health and well-being.
With many of its world class sporting facilities already in place, including all-weather football pitches and an athletics track, which opened as part of the first phase of the project in in October 2018, work started on the scheme’s 59,000 sq ft main building in January 2021.
Delivered by RG Carter Construction, it’s been designed by lead consultants Rayner Davies Architects, in Nottingham, supported by Pulse Consult, Axis M&E Engineers, Tunstall Smith King Structural Engineers, William Saunders Civil Engineers and Influence Landscape Consultants.
This will become home to multitude of not-for-profit services, who will be able to access a range of educational, media and music spaces, nursery, community café plus a sports hall and climbing centre. It will also accommodate a 300-capacity conference space and function suite.
The project is scheduled for completion in early 2022 with full opening planned for the Spring.
Acorn Aluminium was appointed by RG Carter Construction to design, manufacture and install, curtain walling, windows, and doors to the scheme, starting on site in late summer 2021.

Our approach
We were appointed to supply 600 commercial aluminium windows to the scheme in Senior Architectural systems’ SPW600, plus 350m2 curtain walling, in Senior Architectural Systems SF52, and entrance doors and sliding patio doors, manufactured in Senior Architectural Systems ultra-energy-efficient PURe system.
Glass specification was for an overall U-values as low as 1.6W/m2K with laminated internal glass throughout the scheme. Solar control was specified across those elevations with greatest exposure to the sun, achieving an advanced g-value of 0.35.
Acorn Aluminium was also appointed to supply and install automatic ventilation systems.
There were a lot of factors which made this project comparatively straight forward, with great direction and communication from the main contractor RG Carter Construction and good site access.
There was, however, a high degree of complexity in the design of the building with a wide range of different opening sizes, making manufacture almost bespoke and unusual for a commercial scheme.
“When you’re manufacturing for commercial projects, you’re usually manufacturing to standard or ‘standardish’ sizes, with a lot of repeat work, so product tends to flow through the factory.
“YMCA Newark and Sherwood was more complex in the sense that almost no two windows were the same.
“That didn’t impact installation, but it did mean that manufacture required a very high level of attention to detail and regular re-setting of machinery to adjust for the wide variety of windows coming down the line.”
Paul Stevens, Commercial Director, Acorn Aluminium

Product overview Senior Architectural Systems SPW600 aluminium commercial window system
The Senior SPW600 is a highly versatile 75mm window system, while its also available in the SPW600e enhanced thermal option, which uses additional thermal inserts on top of the latest polyamide thermal breaking technologies used across the range.
Accommodating glass units of up to 56mm, this combines to create a highly cost-effective commercial window capable of achieving a BFRC A Rating.
- Energy efficient three chamber 75mm system using Polyamide thermal breaking technologies to deliver an enhanced level of thermal performance
- Available in top and side hung casement options including inward opening and tilt-and-turn options
- Achieves a BFRC A Rating
- U-values as low as 1.3W/m2K
- Enhanced security Secured by Design compliant option

Product overview Senior Architectural Systems SF52 Curtain Walling
The SF52 curtain walling system from Senior Systems, draws on ‘all the best bits’ from Senior’s other curtain walling systems and brings them together into a single offer!
It’s defined by a consistent slim 52mm sightline, delivering levels of thermal efficiency far beyond current building regulations.
It also offers an exceptional level of flexibility and is suitable for both ground floor and high-rise applications, with full weather testing to CWCT and EN13830.
It has a life expectancy of 40 years or more and is 100% recyclable at end of life.
Senior Systems SF52 aluminium curtain walling:
- Can be assembled in any combination of capped, vertically capped, horizontally capped or silicone glazed to create a unique external facade. A variety of caps allows even more aesthetic possibilities.
- Choose from Zone drained or Mullion drained (fully capped only).
- Large range of transom & mullion sizes with additional reinforcing sleeves and boxes from 50-250mm plus the option of concealed steel reinforcing to allow larger spans.
- Raked heads for a range of apex angles can be achieved using a specially designed shear block.
- Fully compatible with any of our windows (including frameless vents) plus both manual and automated doors.
- Available in an almost unlimited choice of colours and finishes both externally and internally.
Product overview Senior Architectural Systems PURe Slide
The PURe® SLIDE high performance aluminium door range features Senior Architectural Systems innovative patented expanded polyurethane (PUR) thermal barrier, delivering ultra-low U values
It’s available in inline slide and lift-and-slide configurations with slimline options with a 50mm interlock sightline for uninterrupted views.
- Sash weights of up to 300kg
- Heights of up to 3m
- U-values as low as 1.1W/m2K
- Wide range of colours and finishes
Summary
End Client: YMCA Newark and Sherwood
£17million development scheduled completion early 2022
Commercial partners: RG Carter Construction; Rayner Davies Architects; Pulse Consult; Axis M&E Engineers; Tunstall Smith King Structural Engineers; William Saunders Civil Engineers; and Influence Landscape Consultants; Glass Saint Gobain
59,000sq ft youth training and education facilities, plus childcare, health and fitness community hub
Key requirement: solar control, designed to achieve 0.35g value
700m2 windows and curtain walling in Senior Architectural systems’ SPW600, SF52, plus entrance and sliding patio doors, manufactured in Senior Architectural Systems ultra-energy-efficient PURe system.
Closing thoughts
“This is one of those projects that for me personally, it’s a privilege to be a part of.
“Architecturally, the building is fantastic and a stunning landmark build.
“More than that, It’s a flagship project for the YMCA, which has successfully attracted the investment and funding needed to deliver a fantastic scheme with the ambition and ability, to offer life changing opportunities to the communities that it has been developed to serve.”
Paul Stevens, Commercial Director, Acorn Aluminium.

For more information, please contact:
Paul Stevens, Commercial Director, Acorn Aluminium
t. 0115 9282166
M. 07721128254
