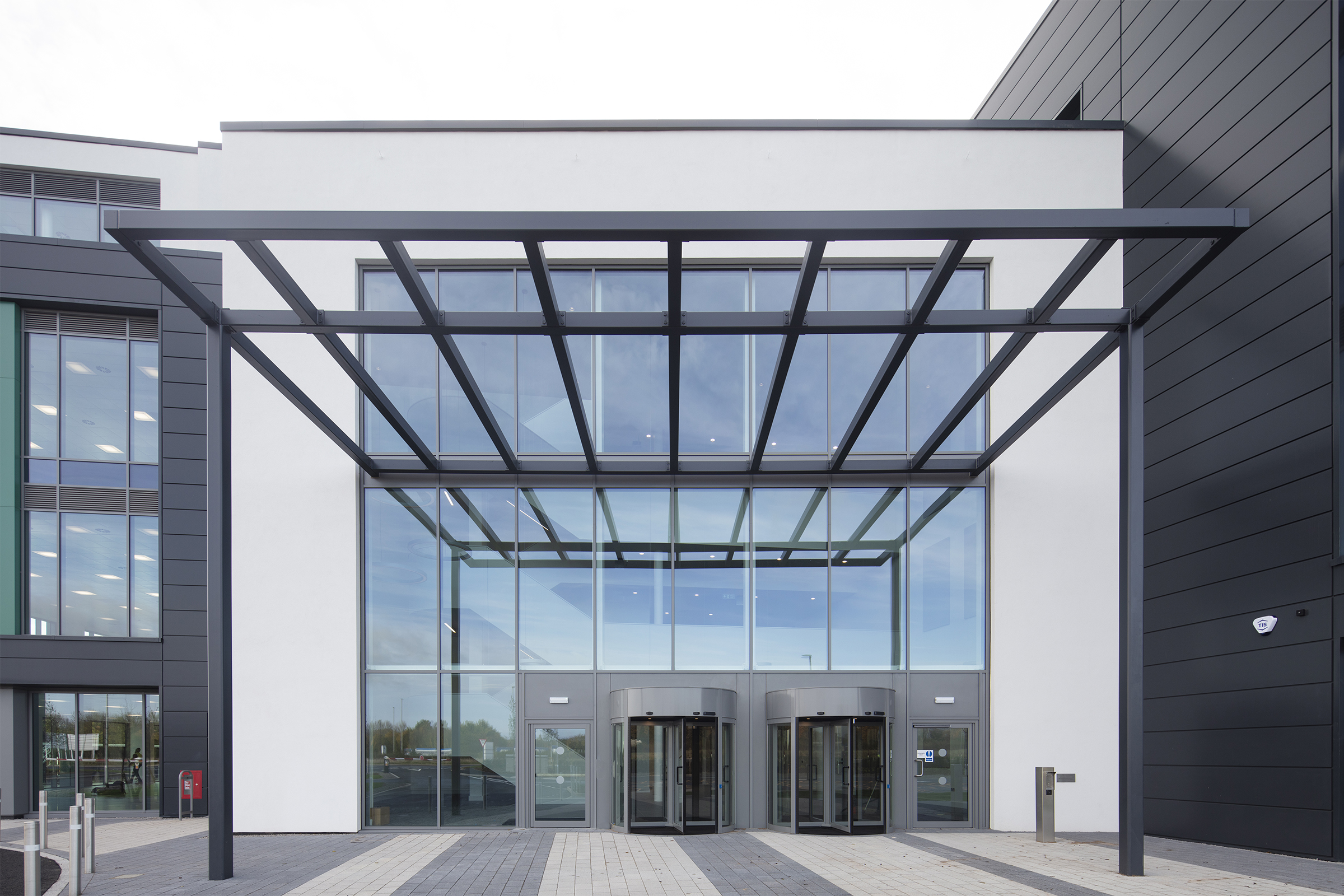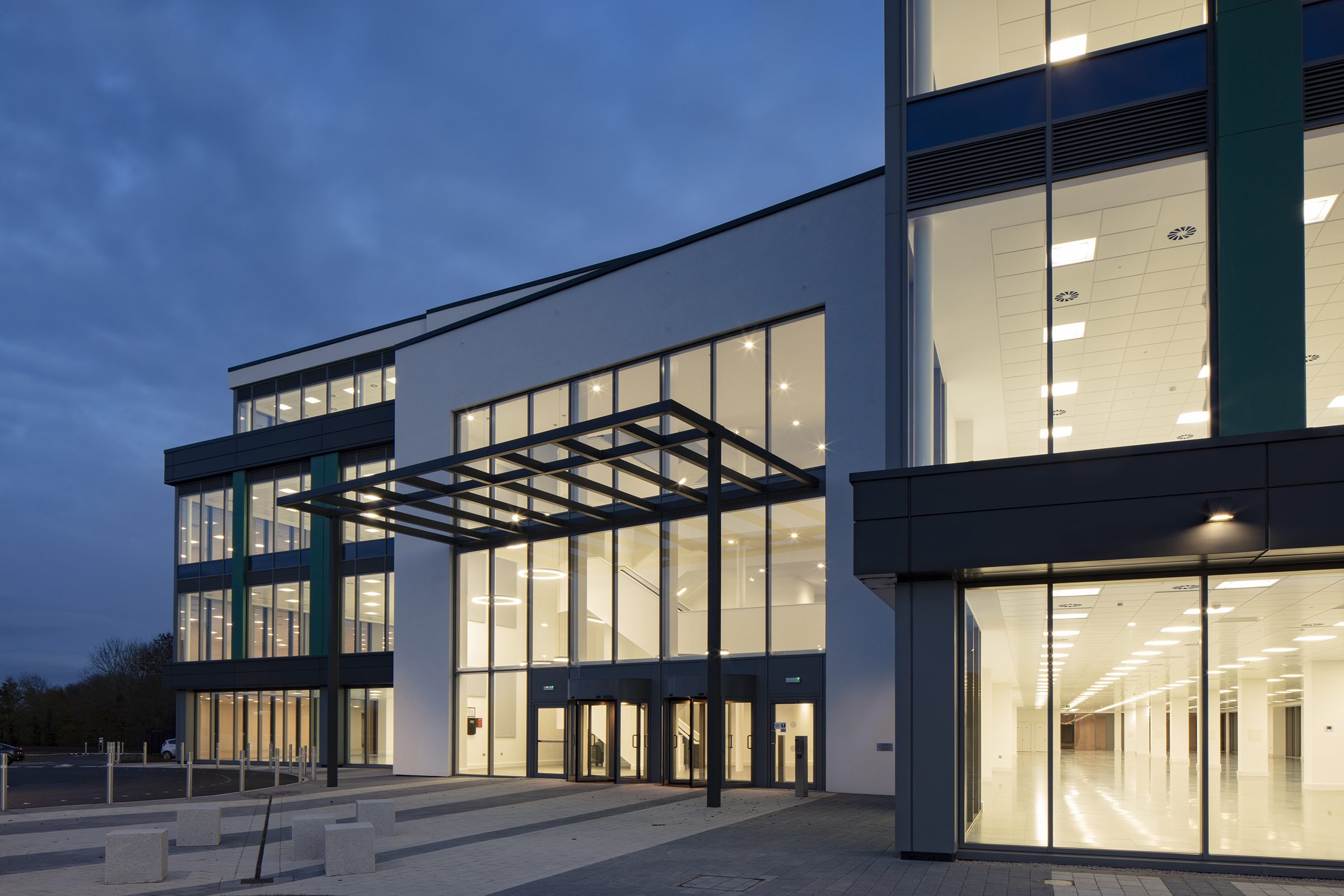Home to a workforce of more than 2,500 people, Loughborough University Science and Enterprise Park (LUSEP) sits across a 53-hectare site and is home to more than 90 organisations from start-ups to global headquarters.
This includes a 10,000m2 four storey office building, constructed as the flagship office for The Access Group, one of the country’s fastest growing technology companies.
Led and funded by Leicestershire County Council, the development promotes economic growth, generating 500 jobs. The building was designed by architects Stephen George and Partners and delivered by main contractor Wates Construction.
Designed as a focal point for LUSEP, the glazing system, plus project defining bright green feature panel cladding, represented a key element of the design, used by the architects to embed and connect the building within its surroundings.
Acorn Aluminium was appointed by Wates Construction in March 2019 on a design, manufacture and install agreement, to supply more than 3,000m2 curtain walling to the project, plus feature panel cladding and doors.

Our approach
Working with our supply partner, Technal, we were able to develop a highly innovative solution which supported the main contractor in minimizing the carbon footprint of the project by using the Technal MX Curtain Walling System.
Using an advanced thermal breaking system and pairing it with a high performance glass option, we were able to achieve u-values of 1.4W/m2K, adjusting glass specifications to either maximise or minimise solar gain depending on the aspect of the elevation, increasing the energy efficiency of the building through-life.
We also, however, were able to go a step further by using the Hydro/Technal Circal 75R solution, which is made with a minimum of 75% recycled end-of-life aluminium/post-consumer scrap. This cuts energy consumption in manufacture to just 5% of that used in the production of primary metals.
We also manufactured 13 doors, including two automatic doors manufactured in Technal’s ST2 system and the minimalist Soleal FY65 frame, which delivers minimal sightlines, supplied in RAL7037 Dusty Grey.
These were complimented by green insulated feature panels in RAL6000, which we designed and manufactured in-house using a 3mm thick aluminium sheet pressing, which we combined with an insulated panel.
The panels were also designed to hang off the curtain walling using a hidden bracket system, again designed and developed by Acorn’s inhouse team.
Acorn aluminium also installed a Brise Soleil system to the south facing elevations and two revolving doors, supplied by specialist supplier Dorma Kaba. We also undertook EPDM works and air tightness sealing as part of the installation project.
“It’s without a doubt one of the largest but also the most rewarding jobs I’ve been involved with in my career. The project was challenging but the end-product is stunning, creating a vibrant modern office space and landmark building.
“We were also able to access some leading-edge technologies, reducing the carbon footprint of the building through-life but also in delivery by using a low carbon footprint aluminium system.”
Paul Stevens, Commercial Director, Acorn Aluminium
Loughborough University Science and Enterprise Park sits across a 53-hectare site and is home to more than 90 organisations from high potential tech start-ups to global brands.
Additional considerations
Building footprint
The architects were working to very specific tolerances set out in planning requirements setting a maximum footprint for the building. This meant that we undertook a series of detailed calculations to make sure that we stayed within specified limits, while working to maximum and minimum tolerances.
Paul explains: “If you imagine a 10,000m2 building, at that scale you only need to be out by a couple of mm to overreach the maximum footprint for the building as agreed in planning.
“Set out over two blocks with lots of complex returns, working out the maximum footprint of the building in its entirety, inclusive of the cladding, while working to drawings and gridlines required a lot of focus and very close communication with the main contractor and architects to understand the limits of where we could go to, without compromising the internal footprint of the building.”
Solar gain and energy efficiency – reducing CO2 in buildings
U-values were specified at 1.4W/m2K throughout the site, however we worked with partners to develop two IGU specifications which maximised solar gain on North facing aspects using Saint Gobain SKN176 to achieve a g-value of 0.4, while delivering advanced solar control and a lower g-value on other aspects of the building using Saint Gobain SKN154.
Enhanced security in commercial buildings
In order to deliver an enhanced level of security we used tamper-proof screens held in position on a pressure plate on all ground floor curtain walling installations, combined with high performance laminated units to achieve a EN1627 RC3 rating.
Intersections with internal ventilation systems
Vented mechanically, it was critical that the external envelope intersected with the ventilation system effectively. This included the alignment of panelling to 54 uniquely positioned outlets and aluminium louvres.
Product overview the Technal MX curtain walling system
The Technal MX curtain walling system successfully combines the creative and visual demands of architects with the functional needs of contractors and developers to ensure optimum quality and cost efficiency.

It also uses 52mm transoms and mullions creating consistent sight lines across a project, whether full height, structurally glazed or beaded or sloped glazing.
An advanced performance integrated thermal break maximises thermal efficiency, while the Technal GEODE MX curtain can also be used with a wide range of infill and glazing options, further maximising design flexibility.
- Common structure with 52mm profile sightlines
- Polyamide thermal breaks minimise heat transfer achieving U-values as low as 1.1W/m2K
- Accommodates glass units 6mm to 32mm for flat or faceted curtain walls
- Enhanced 42mm glazing option available
- Infills held in place with continuous pressure plate with fitted vulcanised gasket
- Concealed opening vents maintain consistent sightlines
- Optimised distribution of loading to support maximum weights of up to 400kg
- Tested to CWCT standards
- Green Guide A Rated
Hydro Circal – reduced carbon aluminium systems
Hydro Circal has one of the smallest CO2 footprints worldwide: 2.3kg of CO2 per kilo of aluminium. This is seven times or 84% less than the world-wide average for primary extraction (IAI 2018 report based on 2015 data).
The production process is fully traceable, and the product is certified by an independent third party (DNV-GL).
Hydro Circal has also been accredited by the ift Rosenheim, the EPD of the Institut Bauen und Umwelt e.V.
Hydro Circal has one of the smallest CO2 footprints worldwide: 2.3kg of CO2 per kilo of aluminium. This is seven times or 84% less than the world-wide average for primary extraction
Summary
End Client: Access Group/LUSEP
Project detail: 10,000m2 four storey office building, constructed as the new global headquarters
Main contractor: Wates Construction. Wider commercial partners: architects Stephen George Partners. Glass, Saint Gobain. Technical partners, Wintech. System partner Technal by Hydro.
3,000m2 plus curtain walling in Technal MX Curtain Walling System, plus feature panel cladding and doors, louvre and Brise Soleil
Curtain walling supplied in Hydro Circal recycled aluminium formulation, with a footprint of 2.3kg of CO2 per kilo of aluminium – seven times or 84% less than the world-wide average for primary extraction
Energy efficiency: 1.4W/m2K u-value
Start March 2019. Completed spring 2021.
Project value to Acorn Aluminium Plot £1.2m
Closing thoughts
“Climate change is and should be, a defining influence on construction and as a sector, we have a unique opportunity to contribute positively to the UK’s journey to Net Zero by creating buildings which carry a reduced carbon footprint in construction but also through life.
“It seems fitting that given the project’s overarching focus on science and innovation, we were be able to deliver a solution which supported the creation of a landmark building which also delivers next generation performance.”
Paul Stevens, Commercial Sales Director, Acorn Aluminium
For more information, please contact:
Paul Stevens, Commercial Director, Acorn Aluminium
tel: 0115 9282166
ob: 07721128254
