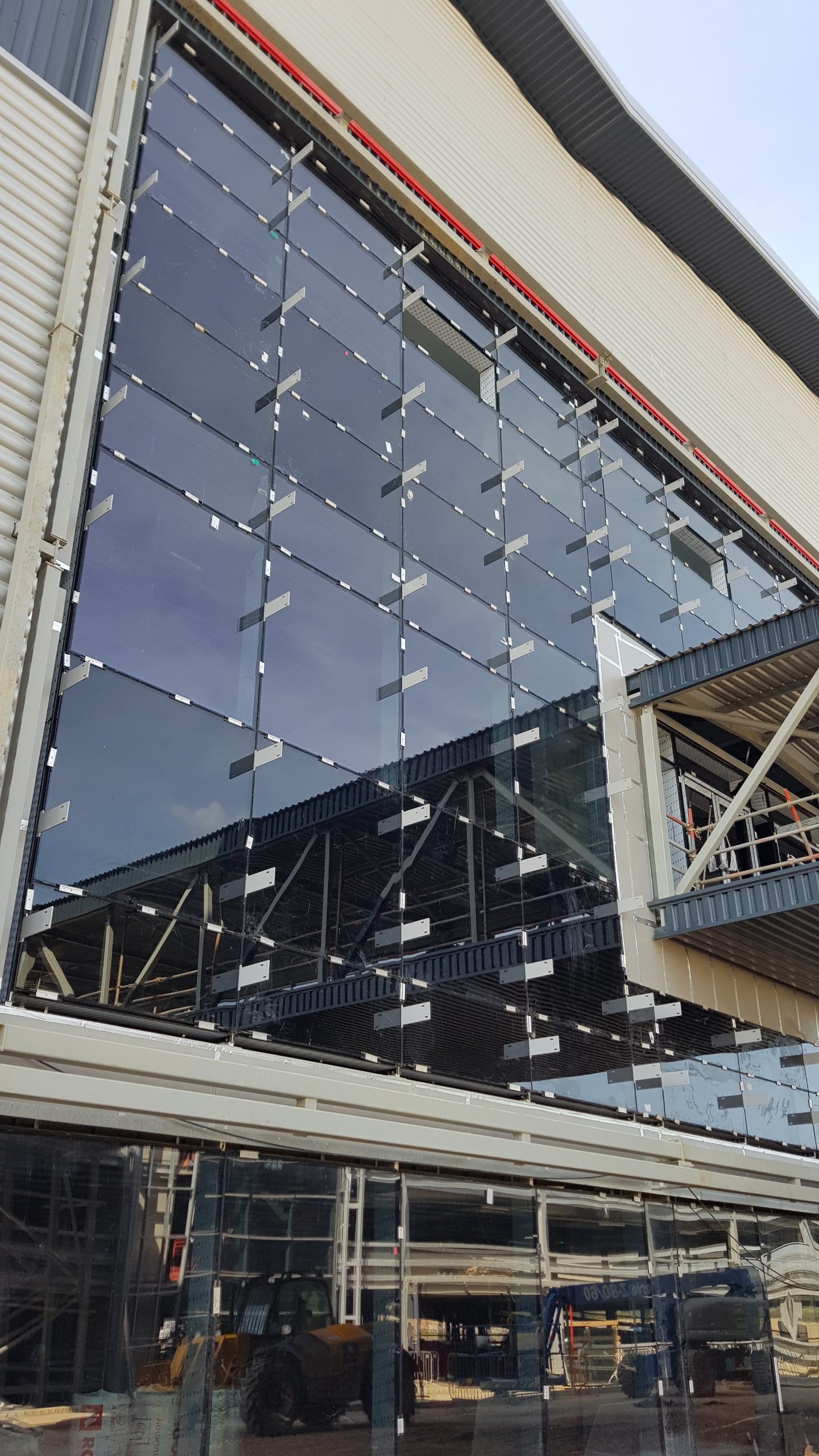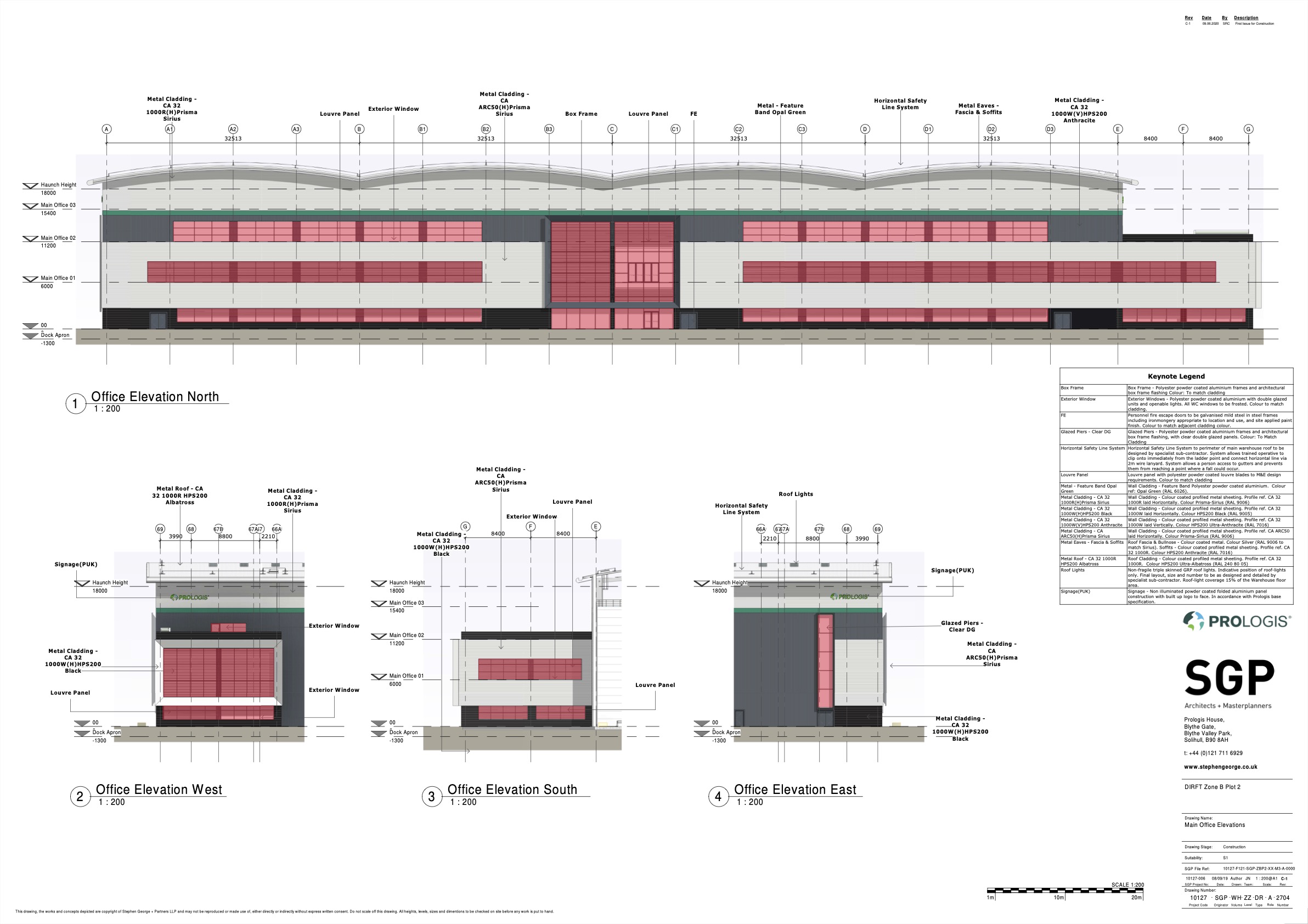Daventry International Freight Terminal (DIRFT) is a rail-road intermodal freight terminal with associated warehousing at junction 18 of the M1. It will become home to the new Royal Mail National Distribution Centre later this year, which once fully operational in 2023 will have the capacity to process 1.5million parcels a day.
A design and build solution by the investor developer Prologis, the site covers more than 840,000 sq ft, the equivalent of 10 football pitches, and reflects the growing number of parcels passing through the network.
The facility will include a dedicated rail terminal, which will offer direct access to the West Coast Main Line (WCML), Britain’s primary rail freight route, as well as a vehicle operating centre and a fleet workshop.
Acorn Aluminium was appointed by the main contractor, Buckingham Group to supply more than 1,800m2 of curtain walling and glazing to the site, plus a further 600m2 at a second and separate, Amenity Hub building, which will be used by Prologis as flexible office and training space.
We also supplied curtain walling to a link-bridge between car-parking and the main building plus reinforcement for brise soleil, starting on site in October 2020, completing in July 2021.

Our approach
The sheer volume of product supplied to site meant that communication and effective scheduling alongside other specialisms was paramount.
Working with our supply partner, Senior, we developed a curtain walling solution in the SF52 system, plus windows in SPW600 window and SP501 commercial door system, achieving u-values of 1.3W/m2K across both the distribution centre and Amenity Hub sites.
Glass units were supplied in tinted Parsol Grey, achieving a centre pane u-value of 1.0W/m2K, with a G-value of 0.3. All units at low level also were heat soaked.
“The Royal Mail Distribution Centre is on such an incredible scale. I’ve never worked on a building that’s quite as big. That made communication key. We worked incredibly closely with other delivery partners to make sure that the project ran smoothly, delivering on time and to budget at a time when the supply chain for commercial construction was being severely tested.”
Paul Stevens, Commercial Director, Acorn Aluminium

Additional considerations
Curved curtain walling and structural integration
While the Royal Mail warehouse has the scale, the Prologis Amenity Hub brought a higher level of complexity to delivery, defined by a 24m long by 6m high two-storey ‘curved’ screen. While we supply curved systems, the complexity and additional investment required in rolling profile, increases costs.
On this basis we recommended a facetted solution which uses precision mitred cuts to replicate a curve but achieving it through a graduation of angles and trapezoidal insulated glazed units.
Designed by our inhouse teams, this required careful planning and absolute precision in manufacture.
Conversely, while we manufacture to the millimetre, rolled steel tolerances are frequently 20mm+/-. This means while precision is key in manufacture, flexibility at the intersection with the main steel is also critical.
We achieved this using a sliding bracket system, which was also slotted to accommodation expansion and contraction tolerances.
COVID-19
The project was delivered at a time at which COVID-19 was putting the supply chain under significant pressure. We partnered closely with Seniors to build in additional time into their own supply arrangements to guarantee availability of products, an approach we applied on a number of projects during this time to proactively manage our supply chain.
Product overview Senior Architectural Systems SF52 Curtain Walling
The SF52 curtain walling system from Senior Systems, is defined by a consistent slim 52mm sightline, delivering levels of thermal efficiency far beyond current building regulations. It also offers an exceptional level of flexibility and is suitable for both ground floor and high-rise applications, with full weather testing to CWCT and EN13830.
It has a life expectancy of 40 years or more and is 100% recyclable at end of life.
Senior Systems SF52 aluminium curtain walling:
- Can be assembled in any combination of capped, vertically capped, horizontally capped or silicone glazed to create a unique external facade. A variety of caps allows even more aesthetic possibilities.
- Choose from Zone drained or Mullion drained (fully capped only).
- Large range of transom & mullion sizes with additional reinforcing sleeves and boxes from 50-250mm plus the option of concealed steel reinforcing to allow larger spans.
- Raked heads for a range of apex angles can be achieved using a specially designed shear block.
- Fully compatible with any of our windows (including frameless vents) plus both manual and automated doors.
- Available in an almost unlimited choice of colours and finishes both externally and internally.
Product overview Senior Architectural Systems SPW600 aluminium commercial window system
The Senior SPW600 is a highly versatile 75mm window system, the SPW600e, represents an evolution of Senior Architectural Systems SPW600 window, delivering an enhanced level of thermal performance by combining the latest polyamide thermal breaking technologies, with additional thermal inserts. Accommodating glass units of up to 56mm, this combines to create a highly cost-effective commercial window capable of achieving a BFRC A Rating:
- Energy efficient three chamber 75mm system using Polyamide thermal breaking technologies to deliver an enhanced level of thermal performance
- Available in top and side hung casement options including inward opening and tilt-and-turn options
- Achieves a BFRC A Rating
- U-values as low as 1.3W/m2K
- Enhanced security Secured by Design compliant option
Product overview Senior Architectural Systems SPW501 aluminium commercial door
In addition to the SF52, Acorn Aluminium also manufactured also used Senior’s SPW501 commercial aluminium door system in the entrance design to the building, maximising the flow of natural light to create a welcoming and open space.
The high performance, thermally broken polyamide aluminium framing system, is ideal for high pedestrian uses and applications, and is available in a standard and narrower 58mm clip and flush mullion, offering additional design options.
It’s also available in a range of configurations, including standard pivot and anti-finger trap doors.
Summary
End Client: Prologis and Royal Mail
Project detail: 840,000 sq ft warehousing, offices and separate Hub building
Main contractor: Buckingham Group. Glass
2400m2 curtain walling and glazing in Senior SF52 Curtain Walling System, SPW600 windows an SPW501 commercial entrance doors plus reinforcements for Brise Soleil
Energy efficiency: 3W/m2K u-value
Start October 2020. Completed July 2021.
Project value to Acorn Aluminium £725,000
Closing thoughts
“Turning on additional manufacturing capacity to supply more than 2,400m2 of product to site, in a comparatively short lead time is evidence of the investment we have made in our manufacturing facility and the state-of-the-art capability it now gives us.
“It translates directly into improved product quality, service and support, underpinning efficient and effective installation once on site, making projects run more effectively.”
Paul Stevens, Commercial Sales Director, Acorn Aluminium
For more information, please contact:
Paul Stevens, Commercial Director, Acorn Aluminium
tel. 0115 9282166
mob, 07721128254
